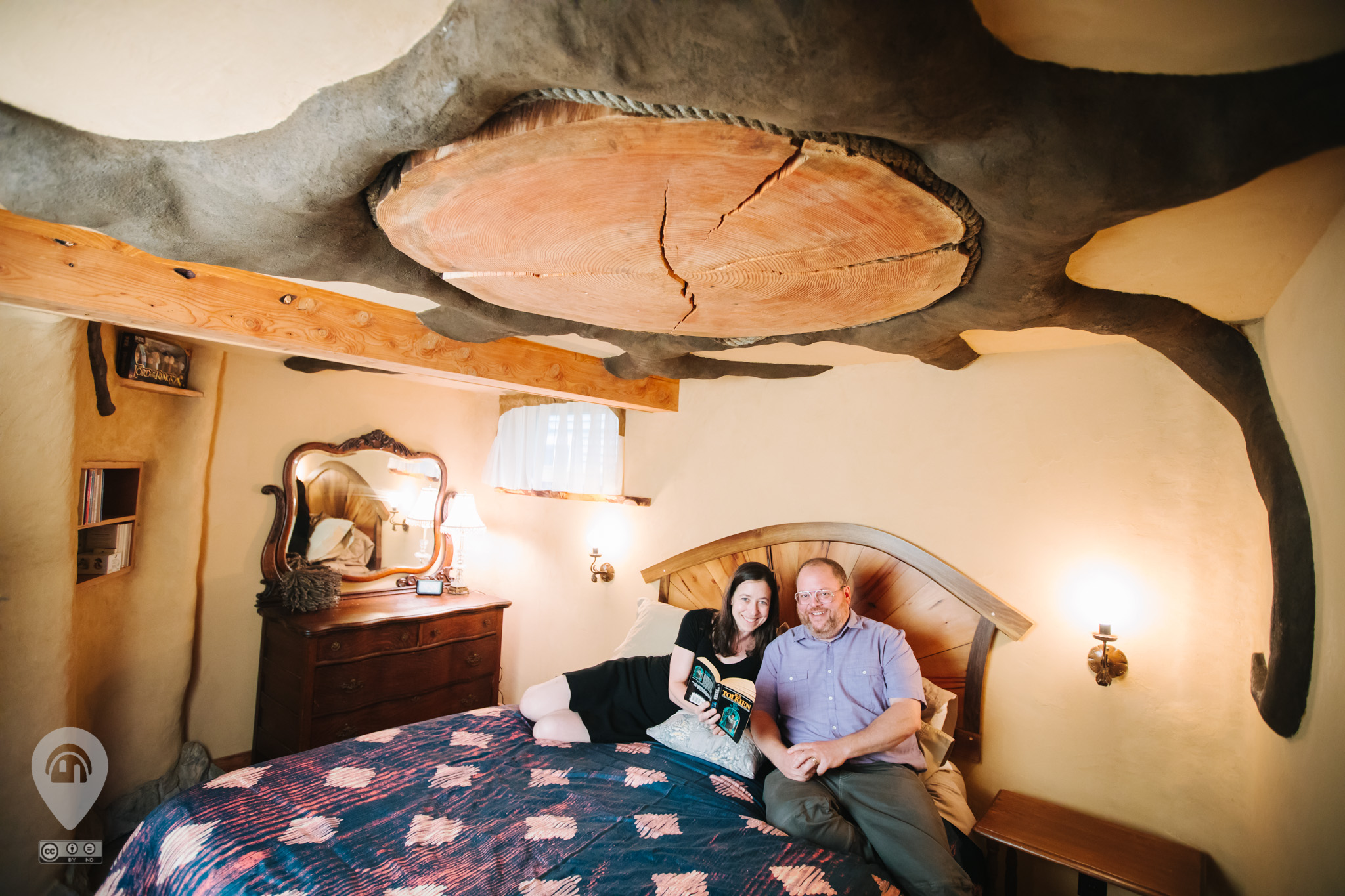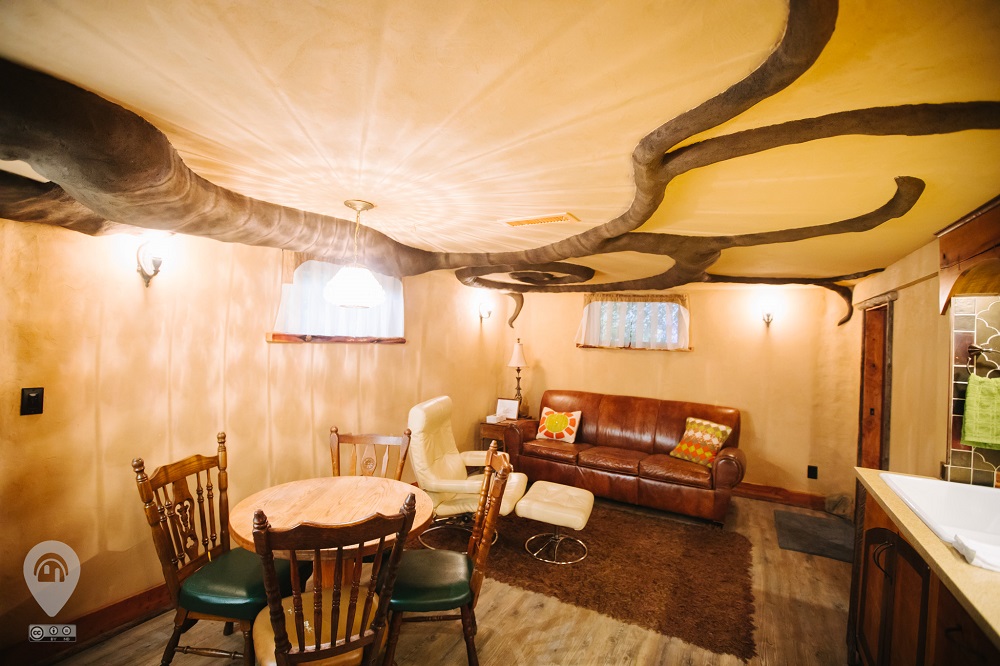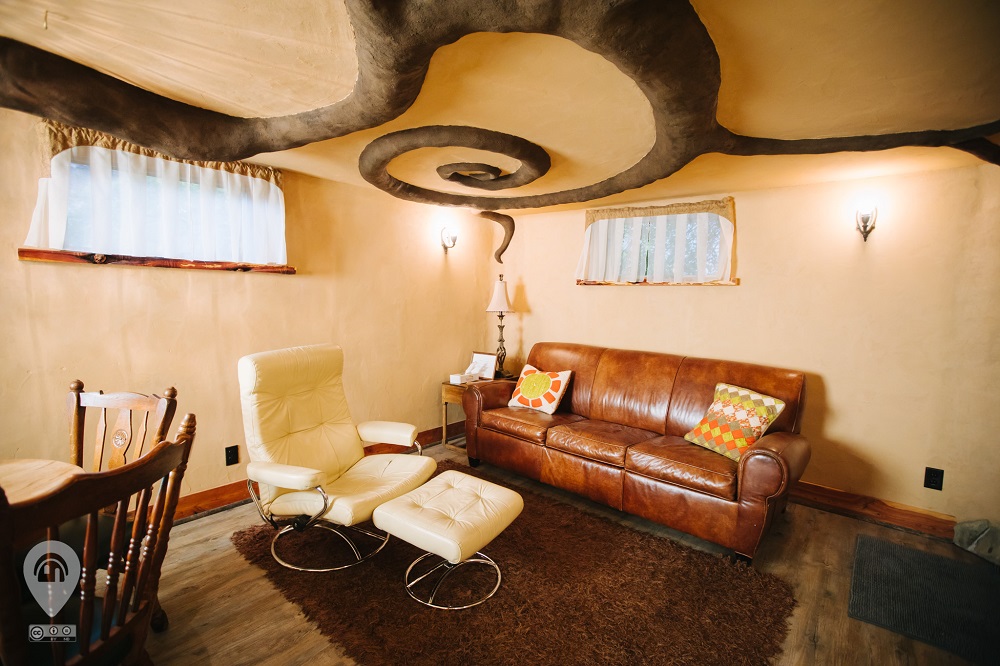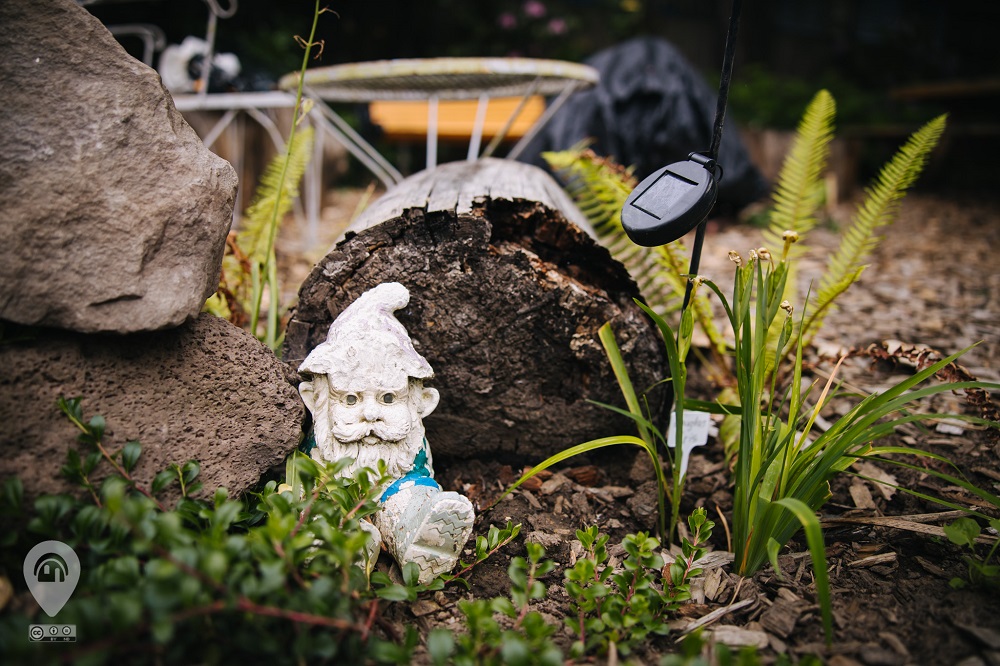Home Description
Hawthorne Hobbit HoleDavid2020-06-17T12:45:47-05:00Also Check Out:
The idea for Hawthorne Hobbit Hole’s unique design came from a pesky problem with Greg and Beth’s basement – the ceilings were too short. If you can’t make the ceilings taller, why not make the room something straight out of Tolkien? Add the curving cabinets, exposed roots and rough wood trim, and have something straight out of the Shire.
The Hawthorne Hobbit Hole’s construction also reflects an array of sustainable building practices. The root sculpture uses natural clay taken from the backyard (called Earthen Building). Greg and Beth also used reclaimed materials such as pallets and teepee poles whenever possible. Whenever new material were needed, they made sure they aome from renewable and sustainable sources.
Want to stay longer? The home is available to rent as well.
The Weird Homes Tour’s self-driving and virtual home tours showcase unique and interesting homes in cities all across the world. They are highly Instagram and social media worthy and family-friendly events where photos are welcome.





